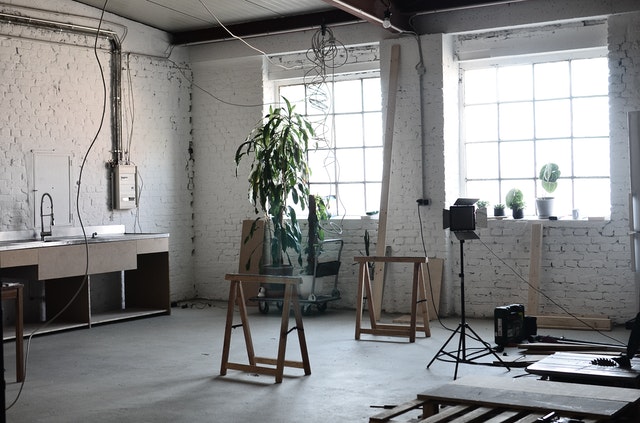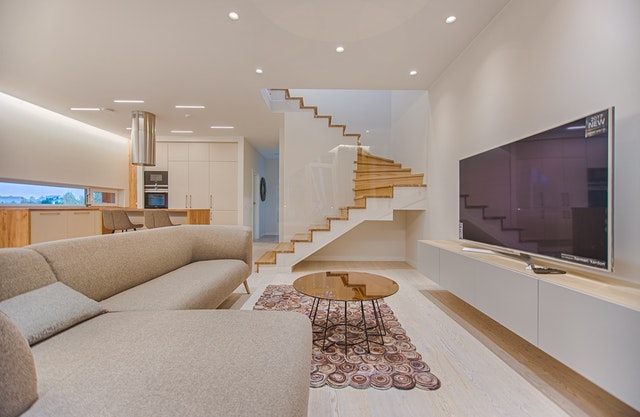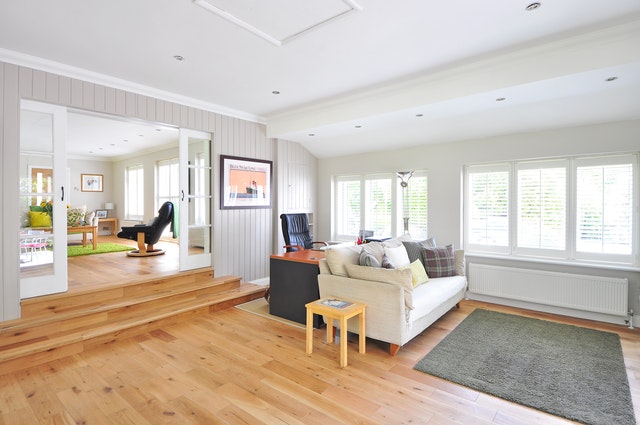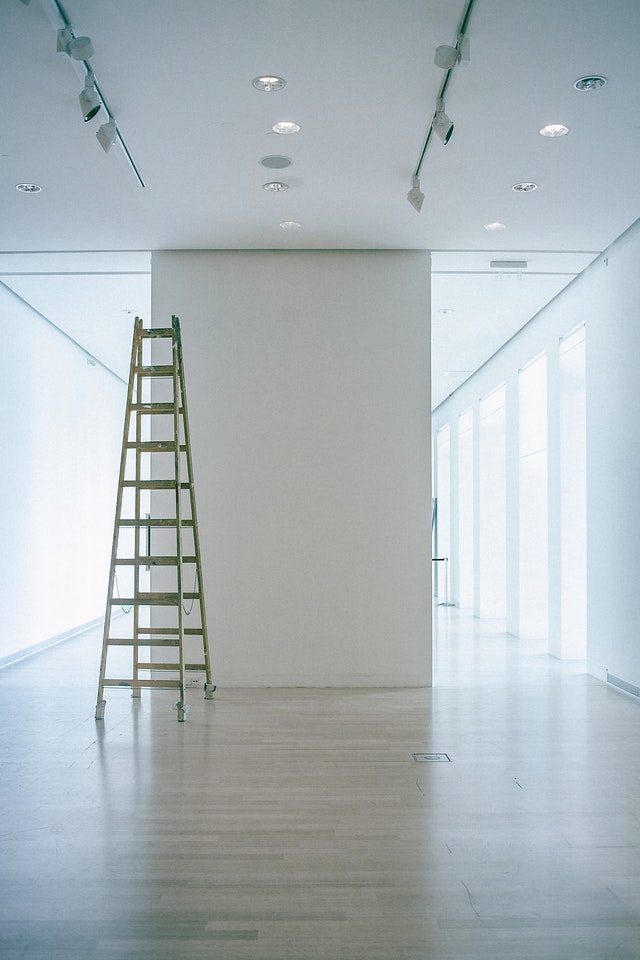Residential steel construction initially caught on along the West Coast, where the extra strength was valuable against earthquakes, and then in the Southeast to resist damage from hurricanes. It continues, gradually, to gain favor with contractors and homebuyers. Fewer than 15,000 houses were built with steel framing in 1993, but 11 years later it was closer to 200,000.
Typical steel construction involves 20-gauge metal studs about the shape of 2×4s, but with one open side (like a letter C in cross section). These studs are attached (generally with sheet-metal screws) to U-shaped tracks attached to the floor and ceiling. In situations with concrete floors, the bottom track is easily secured with powder-actuated fasteners (PAFs).




